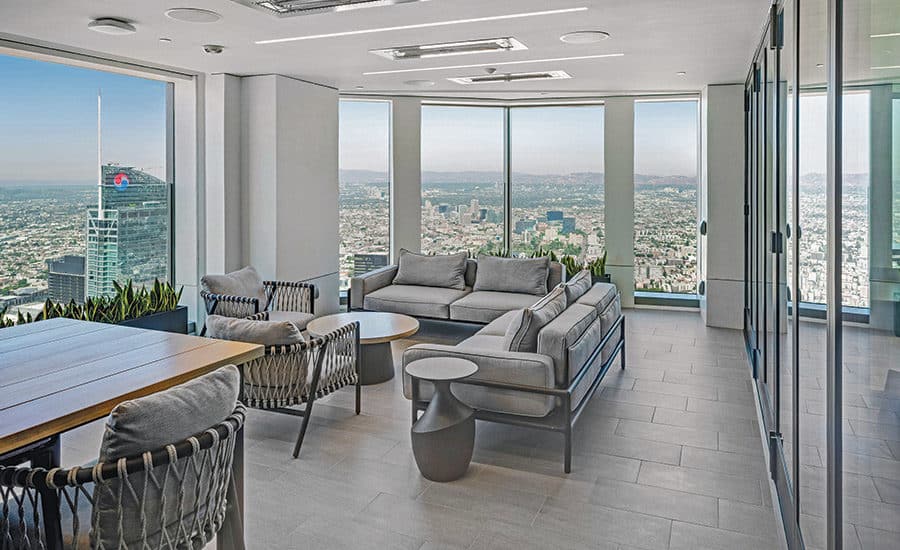[ad_1]
Lincoln International
Los Angeles
BEST PROJECT
Submitted by: Clune Construction
Owner: Lincoln International
Lead Design Firm: Perkins Eastman
General Contractor: Clune Construction
Structural Engineer: Thorton Tomasetti
MEP Engineer: Simon S Wong Associates
Owner’s Representative: Cushman Wakefield
Building Management: Silverstein Properties
Subcontractors: Sharpe Interiors; Unison Electric; Artcrafters Millwork
Located on the 66th and 67th floors of the 72-story US Bank Tower in downtown Los Angeles, Lincoln International’s 26,000-sq-ft Los Angeles office offers breathtaking views from the ocean to the mountains.
Upon arrival on the 66th floor, the elevator lobby welcomes guests with detailed stone and light wood flooring. An interconnecting stair is the floor’s focal point, complete with light wood steps, dark metal trim and meticulously matched stone-adorned walls. The 67th floor boasts additional conference rooms, a café and an outdoor loggia, created by removing the building’s curtain wall and installing a partial-height glass handrail to create access to fresh air and panoramic views.
Photo by Marc Weisberg
Several significant challenges arose during this renovation and expansion, particularly with the construction of the interconnecting stair and the loggia on the 67th floor. Stone for the staircase was ordered and cut from a quarry on the East Coast, and the original plan was to install the stone walls first, followed by the stairs. But when the stone was delayed, the team had to pivot and install the steel structure of the stairs first and scaffold around it to install the stone later. This out-of-sequence work required meticulous planning and coordination to ensure the final installation was seamless, with precise alignments between the stone slabs and the stair structure.
Although the lighting package is often one of the last completed elements of an interior build-out, in this situation, a scissor lift couldn’t be used once the stair structure was built. As a result, the pendant lighting hanging at its center was placed weeks ahead of time and crews carefully worked around it.
Another substantial challenge was installing the loggia on the 67th floor. Work on this feature began months before the first panel of glass was removed and included extensive training with the existing swing stage’s manufacturer. Originally planned with 4-ft glass panels, the loggia’s design was revised to 5-ft panels for enhanced comfort, and it was also over-engineered to withstand hurricane conditions, ensuring long-term durability.
[ad_2]
Source link

