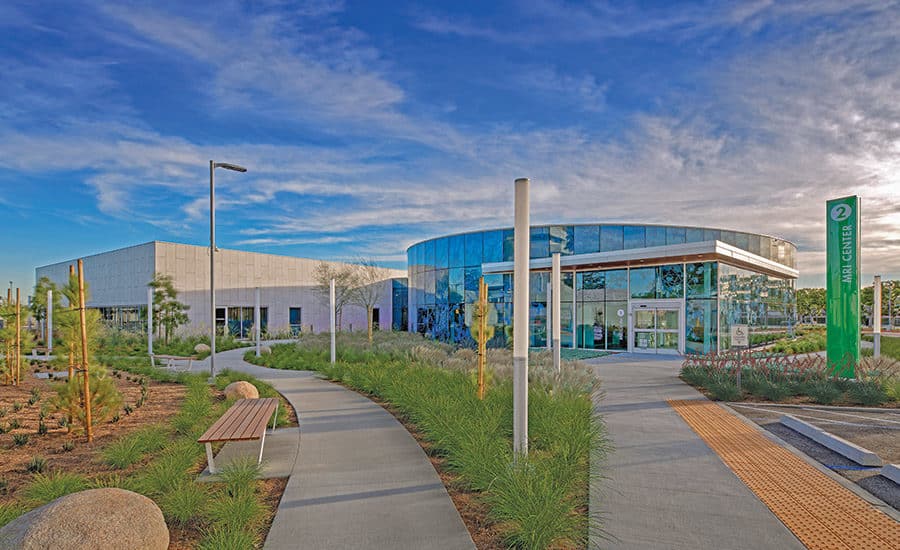[ad_1]
Kaiser Permanente Bellflower Radiation Oncology and Imaging Center
Bellflower, Calif.
Award of Merit
Submitted by: Turner Construction Co.
Owner: Kaiser Permanente
Lead Design Firm: The S/L/A/M Collaborative
General Contractor: Turner Construction Co.
Civil Engineer: Brandow & Johnston
Structural Engineer: IMEG Corp.
Mechanical/Plumbing: tk1sc (Member of WSP)
Electrical: DPB Engineers Inc., a Salas O’Brien Company)
Interior Designer: Vanyan Studio
Landscape Architect: Ridge Landscape Architects
Subcontractors: Morrow Meadows; Airflow Mechanical; Control Air; KHS&S; Aragon
The exterior and interior designs on this LEED Gold-certified specialty medical office building are based on the unique experiences of cancer patients and create an uplifting healing environment.
The 32,000-sq-ft radiation, oncology and imaging medical office building is all electric, using just 7% of the existing on-campus solar photovoltaic capacity. The $46-million LEED Gold facility was completed below budget and on schedule in November 2023.
The Radiation Oncology Center (RadOnc) building contains three linear accelerators, but unlike traditional basement locations, each linear accelerator room has extensive natural lighting, color changing mood lighting and a vertical green wall with a Zen garden outside. Additional facilities include a CT scan room, eight provider offices and 10 exam rooms.
Connected to the RadOnc via a structural slip joint, the imaging building is a progressive radius structure featuring custom frit pattern curtain wall panels to mimic the Bellflower apple tree. The facility hosts three MRI machines and associated support spaces.
To deliver this health care project faster than previous jobs and implement it in a lean, efficient manner, the project team set new standards with innovations like shifting design to an all-electric building, maximizing prefabrication, using new facade options, engaging key trades for interior modular wall options and maximizing BIM for coordination and constructibility.
The drywall subcontractor panelized the exterior walls, enhancing worker safety and accelerating the schedule by two weeks.
[ad_2]
Source link

